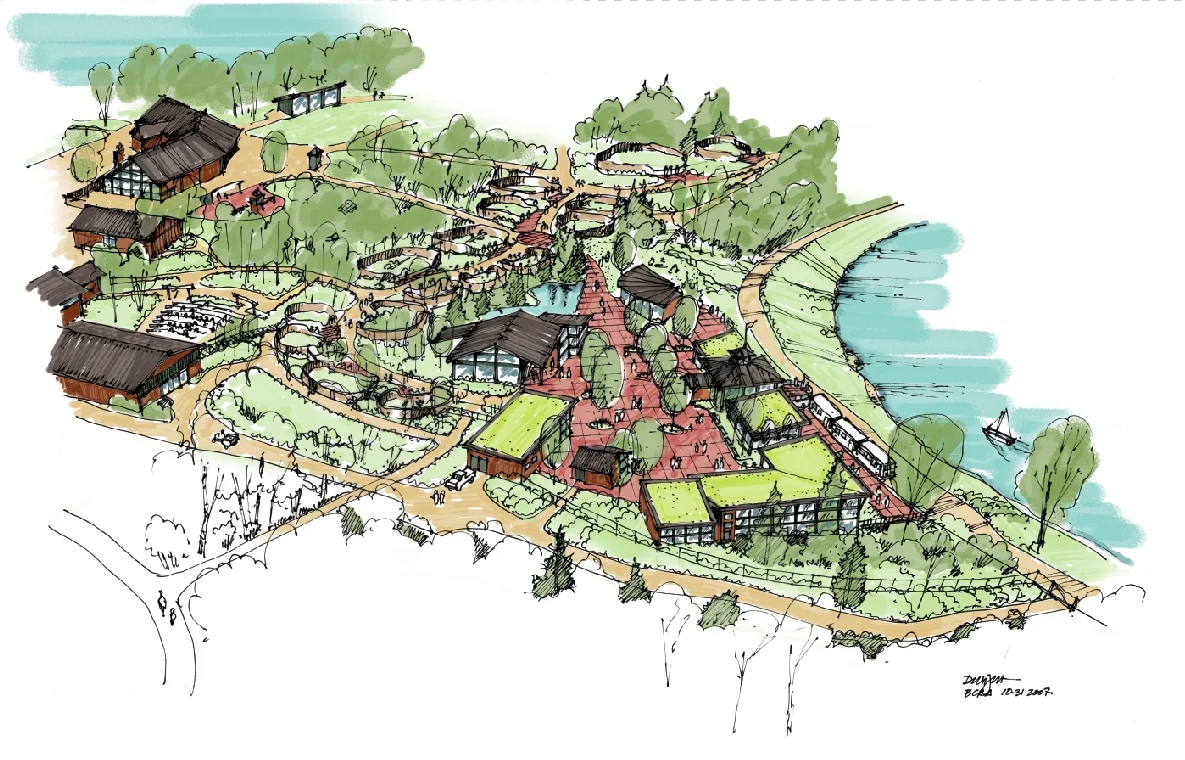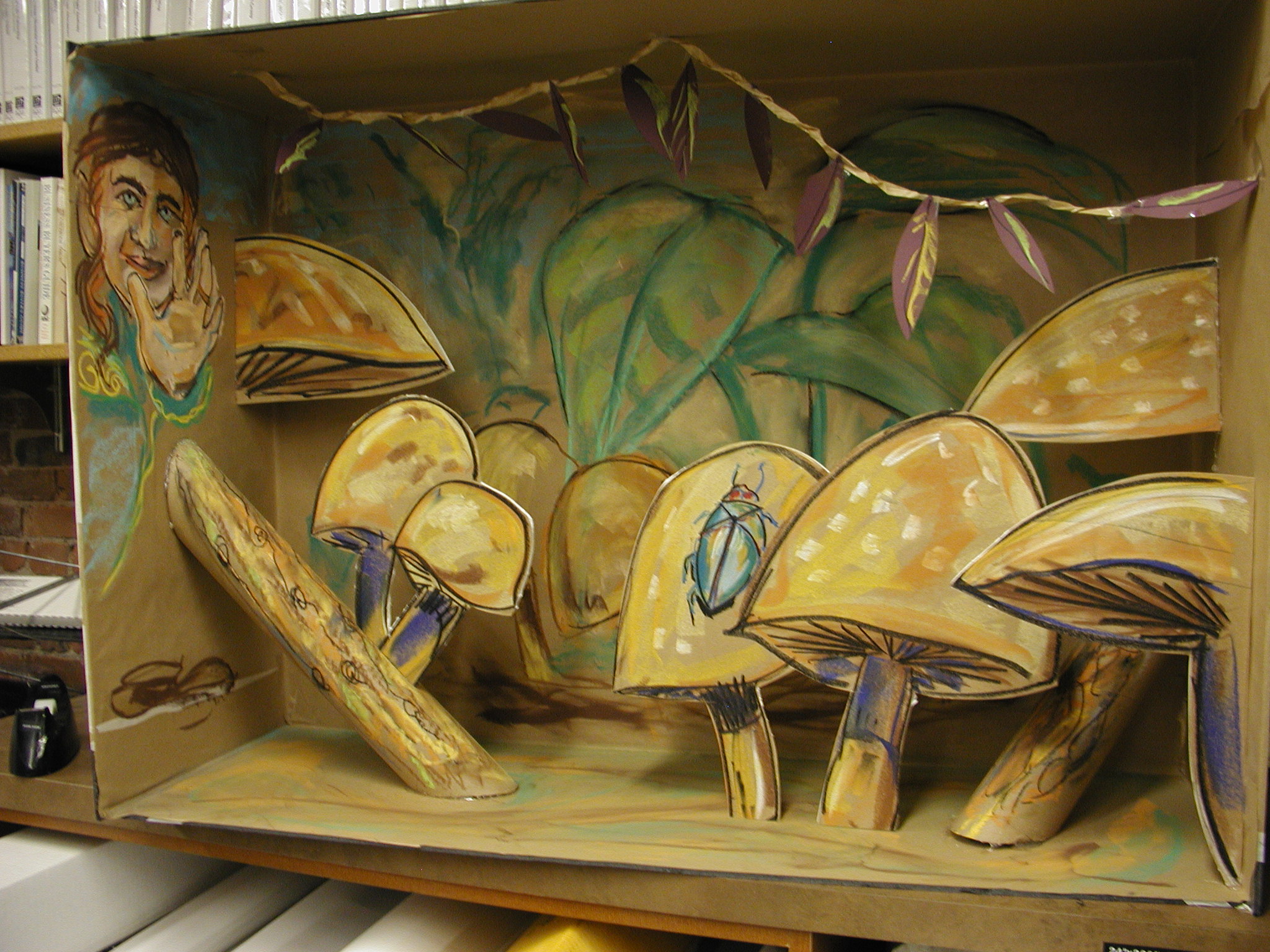












My work at BCRA for Northwest Trek included developing new and logical pedestrian flow patterns for links to a new park tram station, exhibits and connections to major buildings in the main hub.

Perspective study of new buildings and site layout. (DW BCRA work)

I had a lead role at BCRA as the main site planner and landscape architect for this complex project for the Point Defiance Zoo and Aquarium, to upgrade their public areas and circulation, and to site the new amphitheater for public presentations and education. This site plan shows the overall layout with paths that do not exceed 5%, eliminating the need for handicap access handrails and unclutter views to the amphitheater, Puget Sound, and we were able to save many mature English Oaks and firs by winding paths between the trunks.

Full scale mock ups of exhibit paneling and themes were drawn on the walls to develop scale and themes for the children's exhibits.

This is a full scale mock up exhibit I built to show how an installation would look behind protective viewing glass.

An early version of the Children's Zoo, Phase I (DW BCRA work)

Site plan of the PDZA Children's Zoo Phase I and II (DW BCRA work)

The completed Children's Zoo contains a wide variety of experiential opportunities to mimic movements and habitat behavior of animals shown at the zoo. Photo courtesy of BCRA

Children's Zoo Phase I entrance completed. Photo courtesy of BCRA

Children's Zoo exhibt walls and windows are covered with an awning representing a giant bird's wing. Photo courtesy of BCRA

An aerial photo of the completed new PDZA main hub with Children's Zoo at top left. Photo courtesy of BCRA.
